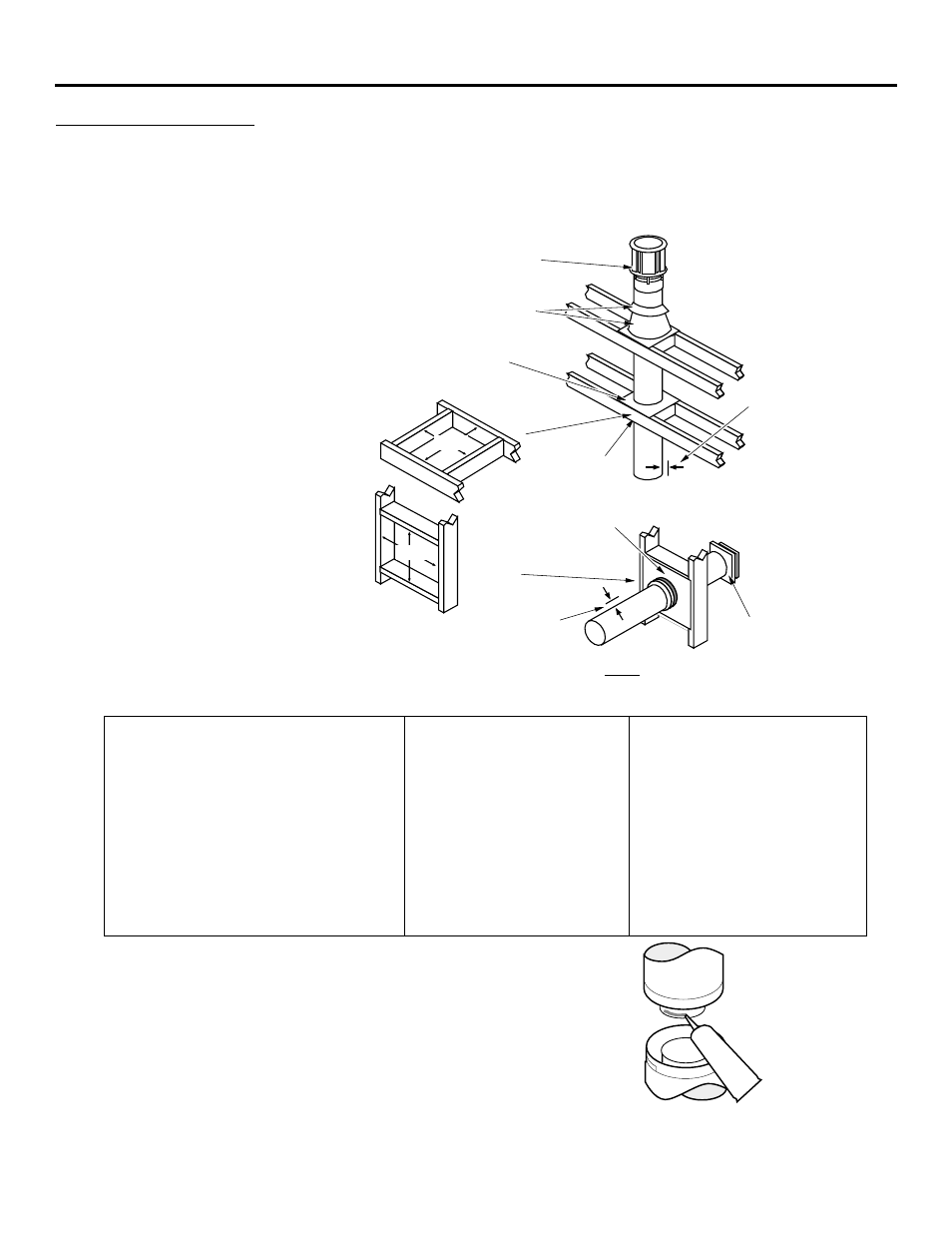Tove, Nstallation, Cont – Avalon Firestyles D-V-1996 User Manual
Page 12: Vent requirements, For qualified installers only, Vent terminations, Elbows, Penetration, support parts, Silicone

P
AGE
12
S
TOVE
I
NSTALLATION
(
CONT
.)
- For Qualified Installers Only!
Vent Requirements
!
Always maintain the required 1" clearance (air space) to combustible materials to prevent a fire
hazard. Do not fill air spaces with insulation.
!
The gas appliance and vent system must be vented directly to the outside of the building, and never
be attached to a chimney serving a separate solid fuel or gas-burning appliance. Each direct vent gas
appliance must use it's own separate vent system.
!
If the stove is installed at an
altitude over 3,000 feet
(1,000 M) the flame quality
will need to be carefully
evaluated. See Addendum
#1, "Altitude
Considerations", on page 38.
•
When the vent passes through
a wall, a wall thimble is
required. When the vent
passes through a ceiling, a
support box or firestop is
required. When the vent
passes through the roof, a
roof flashing and storm collar
are required. Follow the
instructions provided with the
vent (from Duravent®) for
installing these items.
Use a firestop spacer whenever
passing through a ceiling
(Duravent Part #963)
Vertical Termination
(Duravent Part # 991)
Use a roof flashing and storm collar
whenever passing through the roof
(Duravent Part #953 & #943 or #943S)
8-5/8"
(220 mm)
Use a support box
on exposed vent
Vertical Vent
Requirements
Use a wall thimble
whenever passing
through a wall
(Duravent Part #942)
Horizontal Termination
(Duravent Part #984)
Maintain a minimum 1" (25 mm)
clearance from vent to any combustible
(vent is 6 5/8" (170 mm) diameter)
Minimum
Framing for
wall thimble
Horizontal Vent
Requirements
Minimum framing
for fire stop
8-5/8"
(220 mm)
Maintain a minimum 1"
(25 mm) clearance from
vent to any combustible
(vent is 6 5/8" (170 mm)
diameter)
•
Use Model GS Direct Vent manufactured by Simpson Dura-Vent
only
(or the Chimney Conversion
Kit - see Addendum #2). Follow the installation instructions included with the vent. For the nearest
Simpson Dura-Vent supplier, call (800) 835-4429. Part numbers and descriptions are listed below.
Straight Lengths
908B
6" Pipe Length, Black (interior)
907B
9" Pipe Length, Black (interior)
906
12" Pipe Length, Galvanized
906B
12" Pipe Length, Black (interior)
904
24" Pipe Length, Galvanized
904B
24" Pipe Length, Black (interior)
903
36" Pipe Length, Galvanized
903B
36" Pipe Length, Black (interior)
902
48" Pipe Length, Galvanized
902B
48" Pipe Length, Black (interior)
911B
11" to 14 5/8" Pipe, Adjustable, Black (interior)
Vent Terminations
981
Snorkel Termination (36" rise)
(for basement or raised
termination installations)
982
Snorkel Termination (14" rise)
(for basement or raised
termination installations)
984
Horizontal Square Termination
950
Vinyl Siding Standoff
991
Vertical Termination
Elbows
990
90• Elbow
990B
90• Elbow, Black (interior)
945
45
°
Elbow
945B
45
°
Elbow, Black (interior)
Penetration, Support Parts
942
Wall Thimble
941
Cathedral Ceiling Support Box
943
Flashing, 0/12 to 6/12 Roof Pitch
943S
Flashing, 7/12 to 12/12 Roof Pitch
953
Storm Collar
963
Ceiling Firestop
988
Wall Strap
•
Apply high-temperature silicone to the male section of inner
pipe (on the upper section of vent) so the silicone seals the
inner pipe from the outer pipe when the sections are
assembled. Slide the sections together and turn 1/4 turn until
the sections lock in place. Install three metal screws through
each joint to lock the outer section in place (see the
instructions included with the vent for further details).
•
Horizontal sections require a 1/4" rise every 12" of travel
+
Exterior Vent Diameter = 6-5/8", Inner Vent Diameter = 4"
Apply a 1/8" (3 mm)
bead of high-
temperature silicone
to the inner pipe.
The silicone must
seal the inner pipe
from the outer pipe.
Silicone
•
Horizontal sections require non-combustible support every three feet (e.g.: plumbing tape)
•
Seal the inner vent to the appliance.
