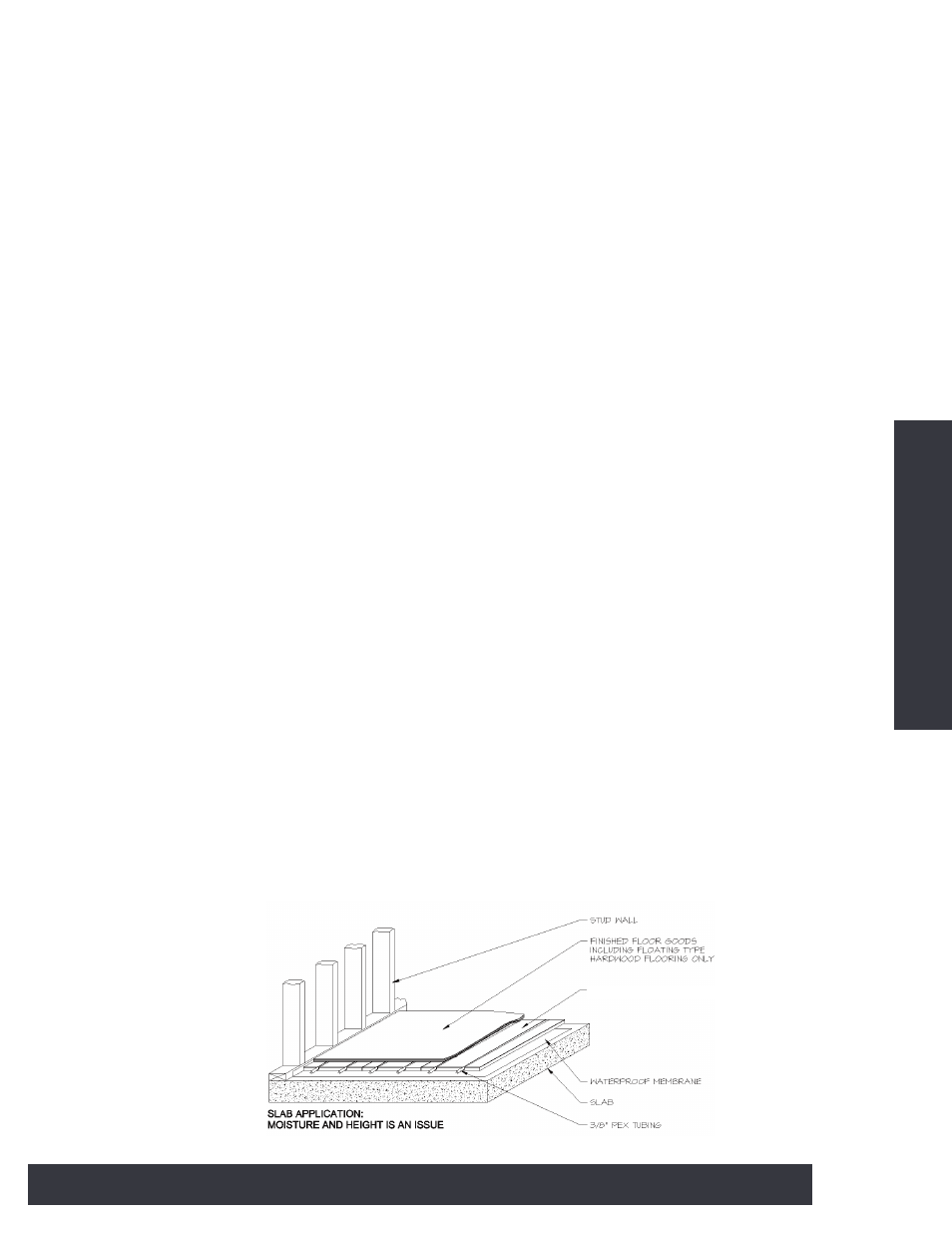Infloor Infloorboard User Manual
Page 31

Infloorboard™ Application & Installation Manual
31
FLOORING COVERING INST
ALLA
TION
INFLOORBOARD™ APPLICATION OVER CONCRETE, WHEN USING ALL REGULAR
FLOORING GOODS EXCEPT STRIP WOOD FLOORING:
INSTALLATION OVER CONCRETE:
Installing parties must accept responsibility for and understand all cautions on page 30
regarding moisture and attachment of Infloorboard™ to concrete and should refer to the
complete installation manual for further instructions on the installation of the
Infloorboard™ system. Do not install Infloorboard™ without an accurate room-by-room
heat loss analysis for the structure to be heated as well as a design/layout for Infloorboard™
that takes into account the resistance and heat transfer of the actual floor coverings. If
Infloorboard™ cannot provide all the necessary heat, make provisions for additional backup
heat.
1) Thoroughly clean and level all surfaces where Infloorboard™ will be applied.
2) Seal concrete with a vapor membrane such as Hydroment Ultraseal per manufacturer’s
guidelines.
3) Chalk lines of a square reference point, as construction of walls may be inconsistent.
4) Lay out boards according to plan.
5) Be sure to use adequate adhesive compatible with vapor membrane to glue down the
Infloorboard™ to the membrane.
6) Start layout of all pieces by securing a corner, to allow for proper alignment.
7) Use 6” lengths of tubing in the grooves lapping 3” into each board to help align the
grooves of the boards.
8) Once all boards are installed, clean out all grooves with a vacuum prior to tubing instal-
lation.
9) Snap tubing into groove and route to manifold per plan.
10) Install backerboard when applying tile or vinyl floor goods.
11) Maintain 2” minimum tubing clearance from carpet tack strips or other nailing.
12) Refer to previous drawings for additional details and requirement of flooring goods
installed over Infloorboard™.
INFLOORBOARD™
