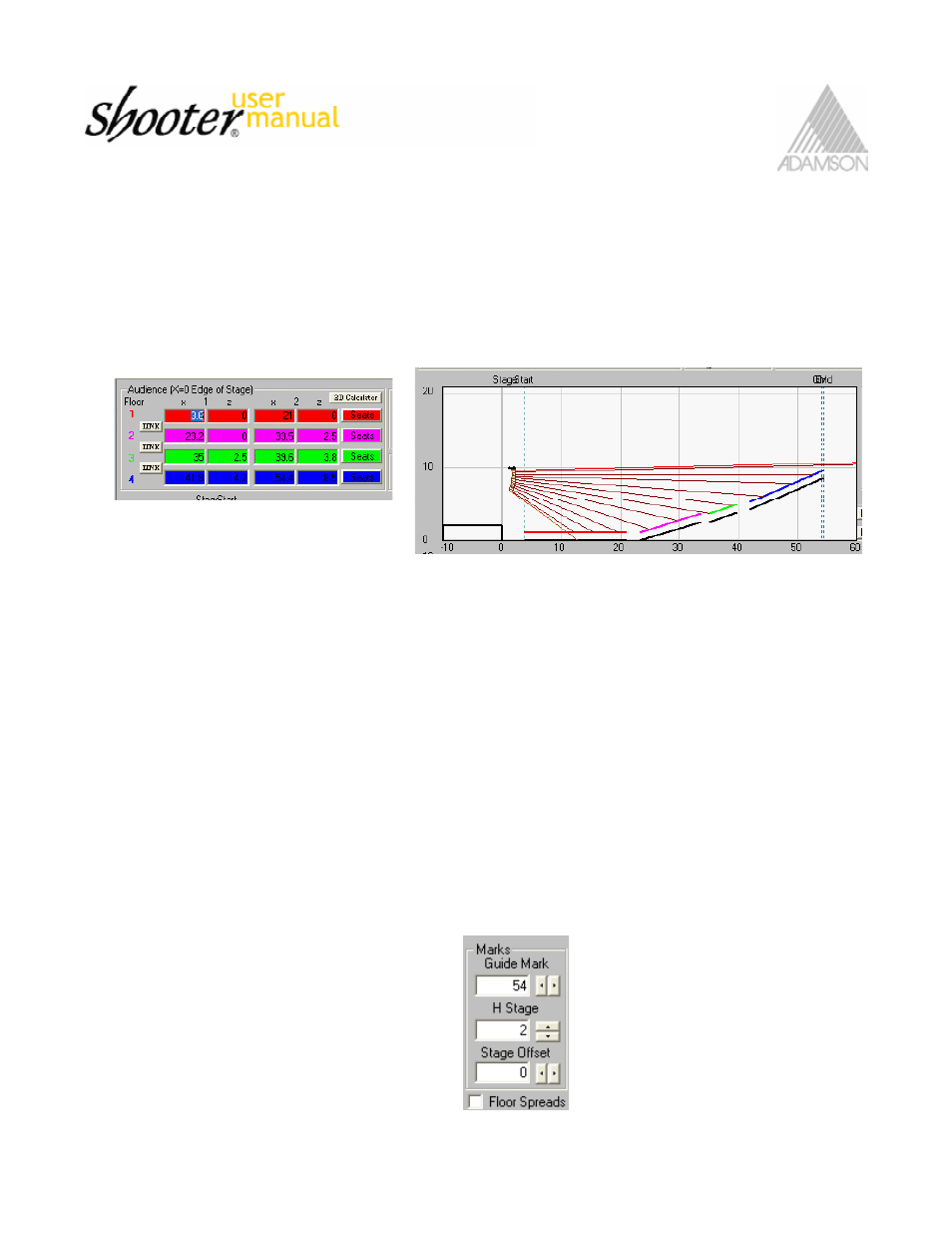Quick start guide – Adamson SpekTrix User Manual
Page 27

Quick Start
guide
SpekTrix Series User Manual 27 of 72
Defining The Space
In this graph, column “1” is the floor at the beginning point of section
1(red
),
2 (pink)
,
(green
), or
4 (blue)
, and
column “2” is the end point. A section can be an area of audience where the vertical pitch (incline) changes or
a balcony is present. Like all CAD software (X) is used for the Horizontal plane and (Z) for the Vertical plane. (X) is
always measured from the front of the stage and (Z) from the floor/ground level.
1.
In section 1 column 1x, place the distance between the front of the stage and the first row of audience.
2.
In section 1 column 1z, place the height of the floor. (Usually “0” for the first level)
.
In section 1 column 2x, place the distance between the front of the stage and the last row of audience
in this section
4.
In section 1 column 2z, place the height of the floor at the last row of audience in this section.
5.
To add another standing/seating area (section 2) which is continuous with section 1, press “LINK”
(automatically places the end distance of a section for the beginning distance of a new section hence
connecting the two), or add it manually to 1x of the pink row.
6.
If section 2 has an elevation starting immediately at the front row, such as a balcony, do NOT link these
sections, but place the distance value manually and add height value to pink 1z.
7.
In section 2 for column 2x, place the distance between the front of the stage and the last row of the
second section. For an elevation add the height of the floor at the last row of section 2 to 2z.
Continue to include all audience sections. One can switch between “Stand” or “Seats” (to adjust the average
ear height).
8.
Adjust “Stage Height” and “Offset” if desired.
