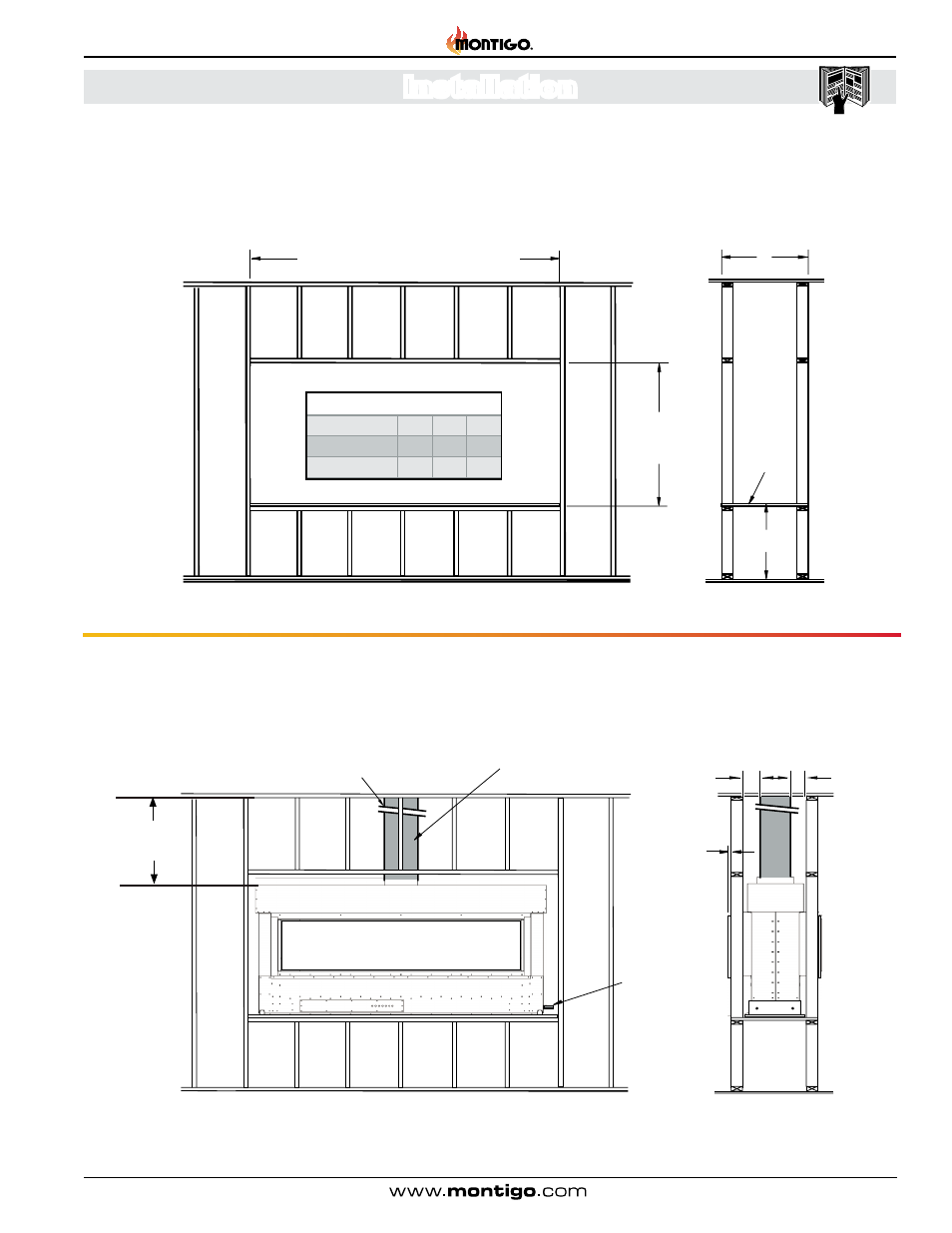Section 2: framing, Installation, 26" min – Montigo R320-ST User Manual
Page 9

Installation
Section2:Framing
S (Opening) both sides typical
T (Opening)
both sides
typical
U
¾"
Plywood
Platform
Figure 1 Sec.2. Fireplace installation, (Rough Frame-In dimensions) Both Sides are Typical.
Step 2. Place the Fireplace on the platform and install the Vent
pipe, and Power Vent module. Next, Connect the Gas line, and
provide a gas service shut-off valve; according to local gas codes.
Before fastening in place Line up the front face and rear face of the
fireplace (top and bottom), Figure 2. then secure in place with 1/4"
wood screws.
Step 1. To ensure your glass viewing area is at the optimum height,
follow the figures and examples below to determine where to build
the fireplace platform.
Forexample: Determine the height where
you want the bottom edge of the glass to be, then subtract 14¾"
from that dimension. The result is the dimension you will build the top
of the platform to. For example if you want the Bottom of the Glass
to be at 24" the equation is 24" - 14¾" = 9¼". So that the top of the
platform will be at 9 1/4".
Thisdimensiontakesinaccountthe
heightoftheplatform,plywoodandadequateclearances.
Figure 2 Sec.2 Fireplace installation, (Inlet Gas & Power Vent) .
Framing Dimensions
Model#
S
T
U
R-Series R320 56¾" 52½" 23¾"
R-Series R420 68¾" 52½" 23¾"
½"
Install Montigo heat shield Part No.
RHS101 if vent passes through
the ceiling within 6’ of unit
Supply Gas
connection
Intake / Exhaust
Venting
Both
Sides
Typical
3" clearance to combustibles
around the exhaust pipe
when using firestop
26" Min †
† Clearance from the top of the fireplace to a combustible ceiling within the fireplace
enclosure.
Note: Images are shown without screens for clarity purposes.
However, your fireplace should not be operated without proper
installation of screens.
R320-ST & R420-ST Power Vent Indoor Gas Fireplace
Page 9
XG0774 - 150121
Installation
