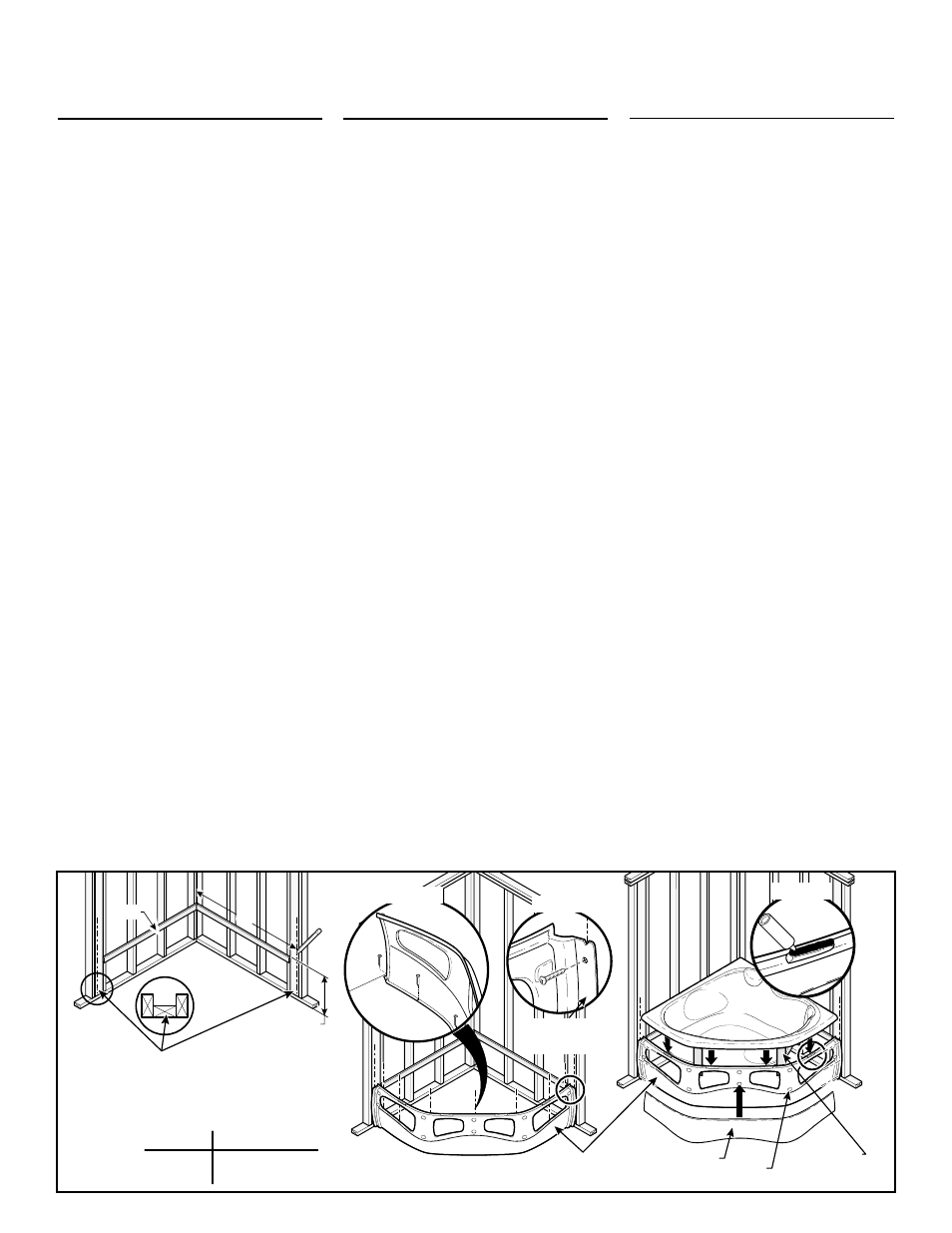MAAX AGORA User Manual
Page 13

13
MURMUR and Downtown
5555 and 6060
apron installation
Remove the removable panel.
The height under the bathtub flange
must be 19 1/4" (489 mm) (check for that
height at various locations). If necessary,
place shims under the wooden legs to
adjust the height and make the bathtub
level.
Add additional studs as nailing bases (A)
from the corner of the alcove. Fig. 12.
Fasten 1" x 3" pieces of wood on the wall
at 19 1/4" (489 mm) from the ground.
Fig. 12.
Make a mark (A) from the corner of the
alcove. Fig. 12.
Place the apron in position by aligning the
marks previously traced with the V-shaped
notches and install a screw at the top of the
fastening flange on each side of the apron.
Fig. 12.2.
Secure the apron in position by screwing
the fastening flange to the floor (Fig. 12.1)
and by screwing four (4) additional screws
through the fastening flanges on each side
of the apron.
Conduct a trial installation of the bathtub
in order to see if any adjustments are
necessary. Remove the bathtub.
Secure vertical supports behind the
apron, under the bathtub flange (leave
a space so as not to interfere with the
installation of the bathtub).
Apply beads of caulking on the ridges
of the apron (Fig. 12.3) and install the
bathtub.
Place the removable panel in position; it is
held in place with pre-installed Velcro
®
strips.
installation de tablier
5555 et 6060 MURMUR et
Downtown
Retirer le panneau amovible.
La hauteur sous la lèvre de la baignoire
doit être de 19 1/4 po (489 mm) (vérifier
cette dimension à différents endroits).
Si nécessaire mettre des cales sous les
pattes de bois afin d’ajuster la hauteur et
mettre la baignoire au niveau.
Ajouter des montants supplémentaires
comme fond de clouage du coin de l’alcove
(A). Fig. 12.
Fixer des lattes de 1 po x 3 po sur le mur à 19
1/4 po (489 mm) depuis le sol. Fig. 12.
Faire une marque à la dimension indiquée
(A) depuis le coin de l’alcove. Fig. 12.
Mettre le tablier en position en alignant
les marques tracées précédemment et les
entailles en forme de «V» et installer une
vis dans le haut de la lèvre de fixation de
chaque côté du tablier. Fig. 12.2.
Fixer le tablier en positon en vissant la
lèvre de fixation au sol (Fig. 12.1) et en
vissant quatre (4) vis supplémentaires à
travers les lèvres de fixation de chaque
côté du tablier.
Faire un essai d’installation de la baignoire
afin de vérifier si des ajustements sont
nécessaires. Retirer la baignoire.
Fixer des supports verticaux derrière le
tablier, sous le rebord de la baignoire
(prévoir un espace afin de ne pas nuire
à l’installation de la baignoire).
Appliquer des cordons de calfeutrant sur
les embossements du tablier (Fig. 12.3) et
installer la baignoire.
Mettre en position le panneau amovible;
celui-ci est maintenu en place à l’aide de
bandes de Velcro
MD
pré-installées.
instalación Faldón
5555 y 6060 MURMUR y
Downtown
Retirar el tablero amovible.
La altura debajo del borde de la bañera
debe ser de 19 1/4" (489 mm) (verificar
esta dimensión en distintos lugares). Si
fuera necesario, coloque cuñas debajo de
las patas con objeto de ajustar la altura y
nivelar la bañera.
Añada montantes adicionales como listón
de asiento (A) respecto del rincón del
nicho. Fig. 12.
Fije en la pared listones de 1" x 3" a 19 1/4"
(489 mm) respecto del piso. Fig. 12.
Haga una marca (A) respecto del rincón
del nicho. Fig. 12.
Coloque el faldón en posición alineando
las marcas ya trazadas con las muescas
en forma de “V” y sujete con un tornillo
arriba del borde de fijación en ambos lados
del faldón. Fig. 12.2.
Fije el faldón en posición atornillando
el borde de fijación al piso (Fig. 12.1) y
fijando otros cuatro (4) tornillos a través
de los bordes de fijación en ambos lados
del faldón.
Efectúe una prueba de instalación de la
bañera para comprobar si es necesario
hacer ajustes. Retirar la bañera.
Fije soportes verticales detrás del
faldón (prever un espacio con miras a
no dañar la instalación de la bañera).
Aplique cordón impermeabilizante en las
partes molduradas del faldón (Fig. 12.3) e
instale la bañera.
Coloque el tablero amovible; éste se
sujetará con tiras preinstaladas de
Velcro
Mr
.
A
19 1/4"
(489 mm)
1" x 3"
Install additional 2"x4"
for nailing bases
Installer des 2"x4" supplémentaires
comme fond de clouage
Instalar montantes 2"x4" adicionales
como asiento de listones
5555
6060
55 1/2" (1410 mm)
60 1/2" (1537 mm)
A
Fastening flange
Lèvre de fixation
Borde de fijación
Apron (secured)
Tablier (fixe)
Faldón (fijo
Removable panel
Panneau amovible
Tablero amovible
Velcro
®
Vertical support
Support vertical
Soporte vertical
Fig. 12
Fig. 12.1
Fig. 12.2
Fig. 12.3
- AMAZON ANTIGUA BALMORAL CAMBRIDGE CANCUN COCOON 6030 IFS COCOON 6054 COCOON 6636 CORINTHIA II DOLCE VITA DOWNTOWN 5555 DOWNTOWN 6032 A DOWNTOWN 6043 ASY DOWNTOWN 6060 EXHIBIT 6032 (IF) - DOUBLE TILING FLANGE EXHIBIT 603x (IFS) - DOUBLE TILING FLANGE FREEPORT KENSINGTON LEXINGTON LOFT 6032 LOFT 6032 (IF) LOFT 603x (IFS) LOFT 6060 MURMUR 5555 MURMUR 6032 A MURMUR 6043 ASY MURMUR 6060 Murmur Corner ASY NANCY NEW TOWN 6032 NEW TOWN 6032 (IF) NEW TOWN 603x IFS NEW TOWN 6060 OXFORD REVERIE ROMANCE ROYALE SAN FRANCISCO SANTORINI SKYBOX SLEEK SOLEMIO VEGAS VELVET 6030 IFS VELVET 6032 VELVET 6054 VELVET 6636 VICTORIA VISCOUNT VOGUE WINDSOR
