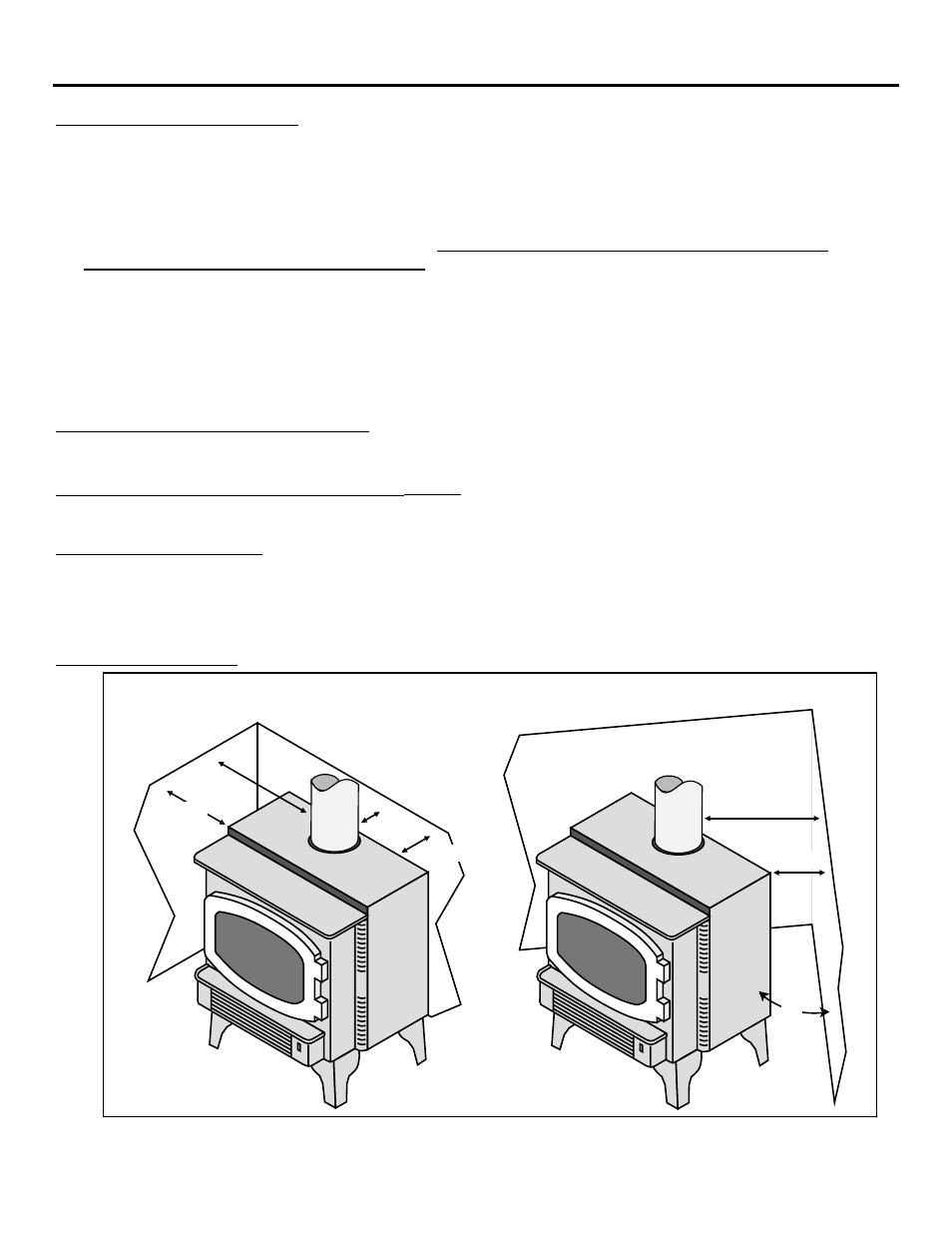Stove installation, Tove, Nstallation – Avalon Firestyles Chelan DV-1996 to 1999 User Manual
Page 6: Installation preparation, Items required for installation, Items packed with the chelan dv, Order of installation, Stove clearances

P
AGE
6
S
TOVE
I
NSTALLATION
- For Qualified Installers Only!
Installation Preparation
! Failure to follow all of the requirements may result in property damage, bodily injury, or even death.
! This appliance must be installed in accordance with all local codes, if any; if not, follow ANSI Z223.1
and NFPA 54(88).
! In Manufactured or Mobile Homes must confirm with: In USA, Manufactured Home Construction
and Safety Standard, Title 24 CFR, Part 3280; In Canada, CSA Z240.4 and Gas-Equipped
Recreational Vehicles and Mobile Housing. This appliance may be installed in Manufactured
Housing only after the home is site located.
! This appliance is designed to operate on natural gas, or propane (LP).
! All exhaust gases must be vented outside the structure of the living-area. Combustion air is drawn
from outside the living-area structure.
! Notify your insurance company before hooking up this heater.
! The requirements listed below are divided into sections. All requirements must be met
simultaneously.
Items Required for Installation
¥
Simpson Duravent, Silicone (see page 8 for part #'s)
¥
Brass, Black, or Cast Legs or Pedestal
¥
Legs or Pedestal (see page 32 for instructions)
¥
Gas Hookup Equipment
Items Packed with the Chelan DV
(700 DV)
¥
Gas Inlet (3/8" Pipe)
¥
Propane Conversion Kit
¥
Owner's Manual
¥
Log Set (2 Logs, 2 Twigs, Embers)
Order of Installation
1
Attach the legs or pedestal (see page 32)
2
If the heater is to use propane, install the propane
conversion kit (see pages 37 - 42)
3
Position the heater, use floor protection if needed
4
Attach any optional equipment.
5
Connect the gas line. Connect the gas vent.
6
Follow the instructions under "Finalizing the
Installation" on pages 20 and 21.
Stove Clearances
10" Min.
4" Min.
45¡
Straight Installations
Corner Installations
4" Min.
When installed with this
clearance, the vent is 5-1/2"
from the back wall, 18-3/4"
from the side wall.
When installed with this clearance, the
vent is 13-3/4" from the wall.
