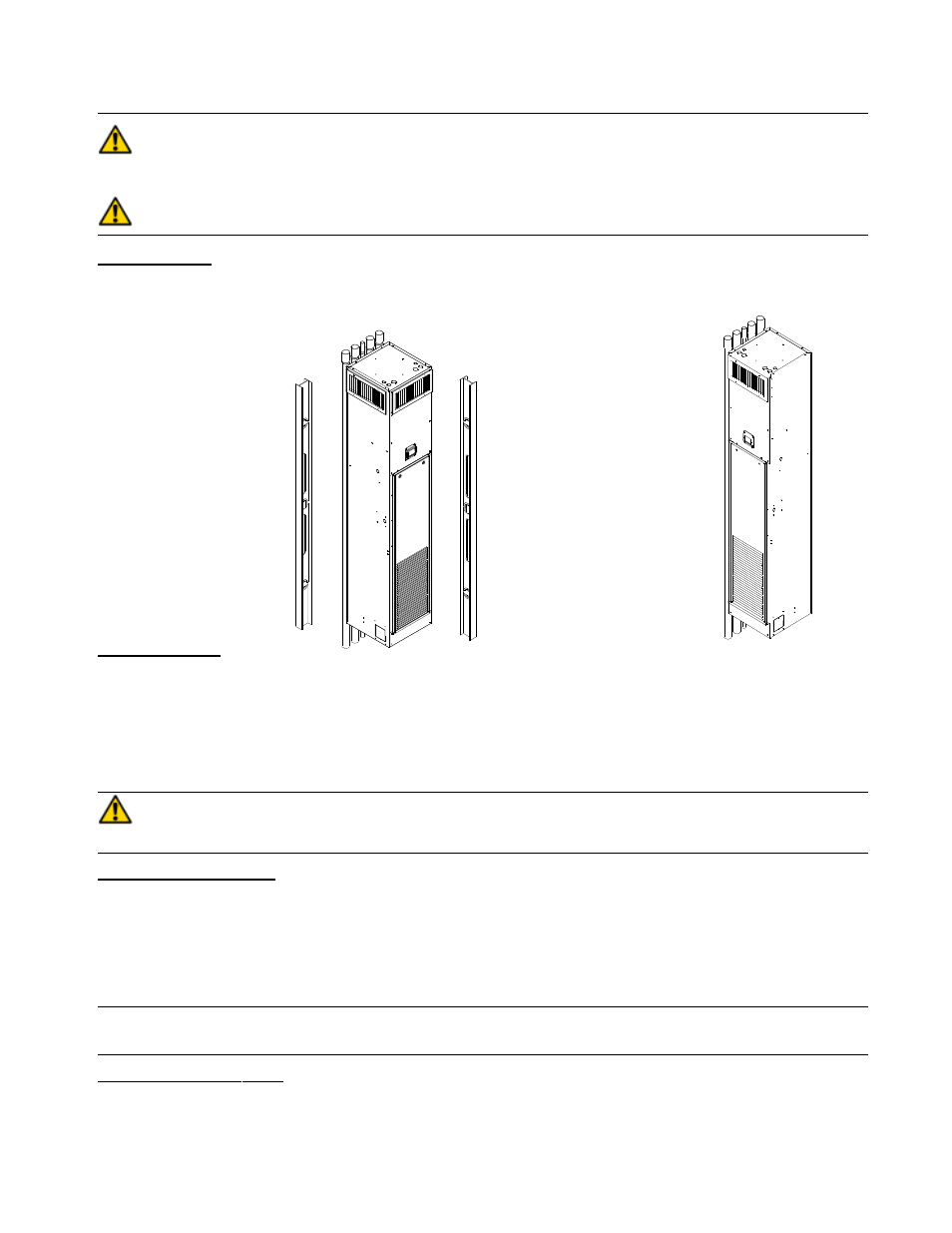First Co FRR User Manual
Page 3

PROCEDURE 2 – INSTALL AIR HANDLER
CAUTION:
Extreme caution must be taken that no internal damage will result if screws or holes are drilled
into the cabinet. Failure to follow this CAUTION could result in product or property damage and minor
personal injury.
CAUTION:
The unit should be leveled in such a way that there is slope toward the condensate drain pan
nipple to assure positive drainage. This is taken care of if the unit is level and plumb.
Set Units in Place
Begin on the lowest floor and progress upward floor by floor to the top. Remove bottom protective caps and top caps from
unit below. Tip unit over riser chase hole in the building floor. As the unit is righted, align the risers with the unit below. If
required, then install isolator pads, field supplied, beneath the four corners of the cabinet now.
3
Attach Unit Risers.
Each riser has a 3” flared opening at the top to acommodate the riser of the unit on the next floor. An insertion of 2” is
normal. Bottoming would create a form of preloading which is undesirable. If, due to building characteristics, an extension is
required to mate to the previous unit, or the next, then install it now. Level unit to ensure proper condensate drainage. Make
plumb in 2 directions and then anchor to the building using lag screws or bolts.
After all units in a vertical column are anchored make unit to unit riser connections. First, center each riser on the cabinet
opening. Get as vertical a placement as the riser chase will allow. A minimum insertion depth of 1” is required into each flare
of previous unit riser. Now solder to seal union using silfos or appropriate high temperature alloy.
WARNING:
Do not use soft, low temperature solders like 50-50, 60-40 or 85-15. With copper expansion
and contraction this type of bond will fail.
Anchor Risers as Required.
Risers are not to be rigidly attached to each air handler cabinet. They need to be free to expand and contract as temperatures
vary within the pipe and riser chase. They do, however, need to be fastened to the building at strategic points along the
column length. Building code will describe frequency and type. Reference ASME B31.9 or similar.
The units are designed to allow movement of +/- 1” (2” total) under normal circumstances. Expansion loops will be required
in each riser if the calculated movement is in excess of 2”. Expansion loops are described and formulated by the ASHRAE
HVAC Systems and Equipment handbook and copper.org
NOTE:
Expansion loop design and placement is a function of and best prescribed by consulting and design engi-
neers.
Perform Hydrostatic Testing.
After all solder joints are made and all risers appropriately anchored perform hydrostatic testing for leaks.
Vent all individual coils while checking for signs of leakage within each cabinet using the manual header vents provided.
Once testing is complete, continue to insulate all unions just brazed so that insulation is now covering all riser surfaces. If
required by fire code seal riser chase openings using correct fire rated materials now.
Level side to side
Front to back
3” Flares
