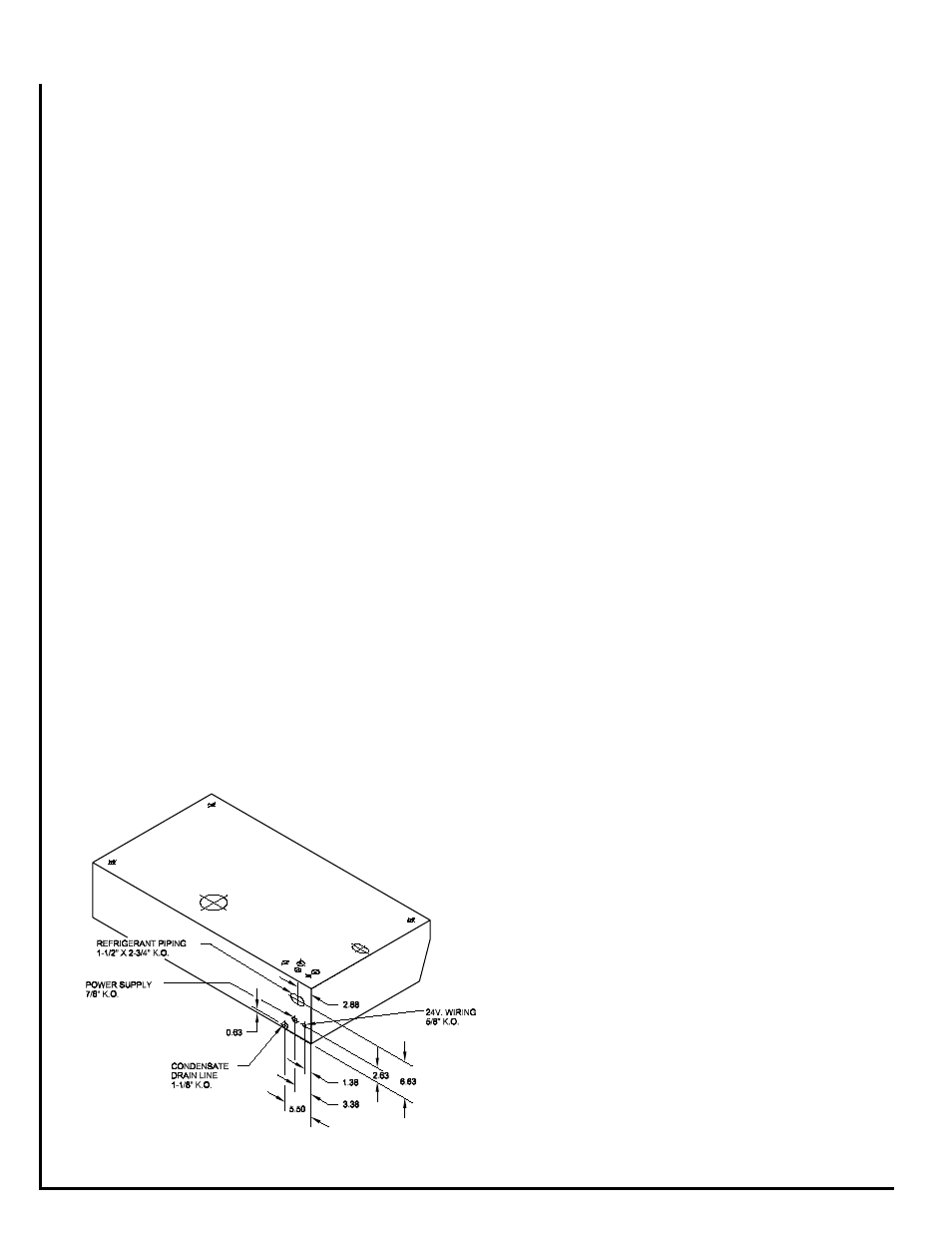Wall mount (vertical), Floor mount (vertical) ceiling mount (horizontal) – First Co DFCH Ductless Fan Coil Upflow / Horizontal Heat Pump or DX - 1.5 to 2.5 tons User Manual
Page 2

WALL MOUNT (Vertical)
Figure 2
4) Refer to Figure 1 for location of refrigerant line and electrical
service entry. Drill the appropriate holes as required.
5) Remove knockouts from unit wrapper where electrical and
refrigerant service will enter. Install 5/8" snap bushing in 5/
8" OD hole where 24 volt thermostat wire will be routed. See
figure 1.
6) Refer to electrical wiring, refrigerant piping and condensate
drain sections for additional information.
7) Mount fan coil to drywall and secure.
1) Mounting location must allow enough clearance to permit the
removal of screws that secure the cabinet panels.
2) After selecting the location for the unit, remove the return air
panel and coil access panel.
3) Four keyhole slots are provided in the cabinet wrapper for
mounting to the wall. See figure 1 for keyhole locations.
Note: A template with keyhole locations has been
shipped with each unit to simplify pattern location.
Make sure the placement of the unit is such that the
structure will support the weight of the unit.
Note: A template with keyhole locations has been
shipped with each unit to simplify pattern location.
4) Refer to Figure 1 for location of refrigerant line and electrical
service entry. Drill the appropriate holes as required.
5) Remove knockouts from unit wrapper where electrical and
refrigerant service will enter. Install 5/8" snap bushing in 5/
8" OD hole where 24 volt thermostat wire will be routed. See
figure 1.
6) Refer to electrical wiring, refrigerant piping and condensate
drain sections for additional information.
7) Locate fan coil at desired location and secure cabinet from
two upper keyholes to drywall.
The wall unit may be floor mounted with the addition of the
DFC floor base accessory. The floor base should be screwed
to the bottom of the unit before unit installation. Refer to floor
base installation instructions for mounting instructions.
1) Mounting location must allow enough clearance to permit
the removal of screws that secure the cabinet panels.
2) After selecting the location for the unit, remove the return
air panel and coil access panel.
3) Two keyhole slots are provided in the top corners of the
cabinet wrapper to secure the unit to the wall. See figure
1 for keyhole locations.
FLOOR MOUNT (Vertical)
CEILING MOUNT (Horizontal)
1) Mounting location must allow enough clearance to permit
the removal of screws that secure the cabinet panels.
2) Ceiling mounting structure must be sufficient enough to
support the unit weight.
3) After selecting the location for the unit, remove the return air
panel, coil access panel and drain pan assembly.
4) Four keyhole slots are provided in the cabinet wrap-
per permitting the unit to be mounted to the ceiling.
See figure 1 for keyhole locations.
Note: A template with keyhole locations has been
shipped with each unit to simplify pattern loca-
tion.
Construction of the ceiling and method of attach-
ing bolts must be such that it will support the
weight of the unit.
5) Refer to Figure 2 for location of refrigerant line and
electrical service entry. Drill the appropriate holes in
ceiling and framework as required.
6) Remove knockouts from unit wrapper where electri-
cal and refrigerant service will enter. Install 5/8" snap
bushing in 5/8" OD hole where 24 volt thermostat wire
will be routed. See figure 2.
7) Refer to electrical wiring, refrigerant piping and con-
densate drain sections for additional information.
8) Mount fan coil to ceiling, secure and check to make
sure unit is level.
Note: Unit must be level to insure proper conden-
sate drainage.
Warning: Make sure proper bolts and washers are
used that will prevent disengagement through the
keyholes.
