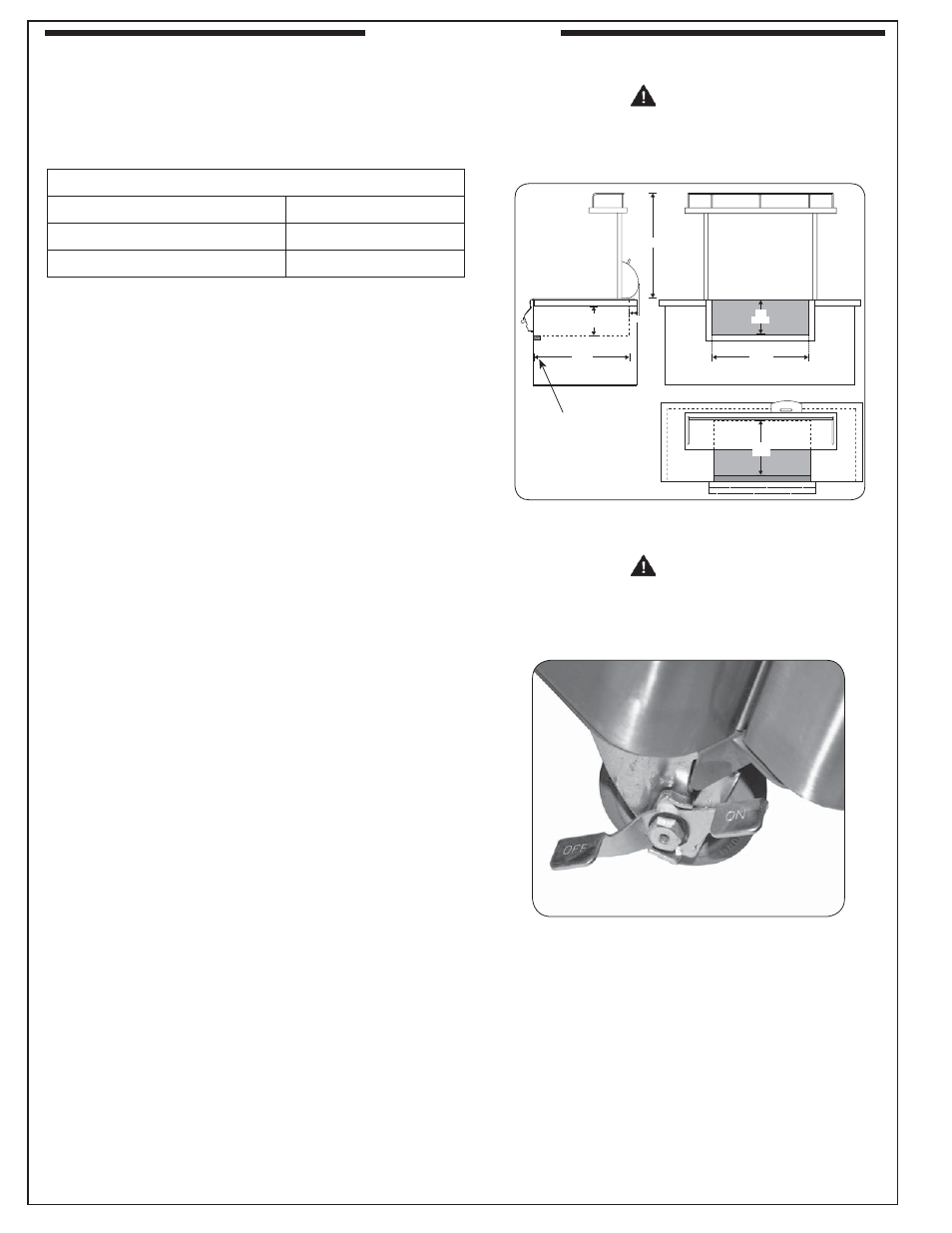Installation – Fire Magic 2D-SSA Beverage Center User Manual
Page 4

REV 6 - 1402170710
L-C2-274
4
BUILT-IN UNITS
Prepare a cut-out in the countertop as specifi ed in Table 1
and shown in Fig. 4-1. Note additional clearance required
to the rear for the blender cover to open fully.
Install a listed, grounded 110-volt GFCI receptacle beneath
the countertop within 5 feet of the blender base so that the
blender can be plugged into it. Install the electrical junction
box (see REPLACEMENT PARTS LIST) near the GFCI
receptacle so that it can be plugged in the receptacle. The
wires from the box must be connected to the wires located
on the rear of the beverage center as follows:
• Connect the two yellow wires (junction box) to the two
black wires (beverage center).
• Connect the green wires (one found on both junction
box and beverage center).
The junction box must be put inside the enclosure before
the beverage center is installed.
After the enclosure cut-out and the electrical and plumbing
hookups are prepared, place the beverage center into the
cut-out. Keep all electrical wires from being pinched between
the beverage center and the enclosure.
The beverage center will rest on the countertop by its
stainless-steel hanger and on the front support shown in
Fig. 4-1 underneath the face.
Silicon sealant may be applied around the top edge of the
countertop cut-out to create a barrier between the housing
and countertop capable of keeping out fl uids. Do not use
silicon between the blender base and the stainless-steel
housing, as the base must be removable for cleaning and
maintenance.
STAND ALONE UNITS
Locate the unit on a fl at, level surface near desired electrical
and water lines. To lock a caster press down on the side of
the lever with the word "OFF" stamped on it until it stops and
does not turn (see Fig. 4-2). Repeat for all casters. For the
stand alone beverage center, plug the end of an extension
cord matching the requirements on the cover into the left-
most electrical receptacle on the right side.
Table 1
6-1/2"
23-1/2"
12"
23 1/2"
Depth
Height
12"
Height
Depth
34"
Side view
Top view
Front view
36-3/4"
Width
INSTALLATION
Counter Cut-out Dimensions
Counter Opening Height*
12"
Counter Opening Width*
36-
3
/
4
"
Counter Opening Depth*
23-
1
/
2
"
Front
support
WARNING
Have all electrical work
performed by a licensed
professional electrician.
WARNING
Have all electrical work
performed by a licensed
professional electrician.
Fig. 4-1
Counter cut-out dimensions (built-in only)
Fig. 4-2
Caster in locked position (stand alone only)
