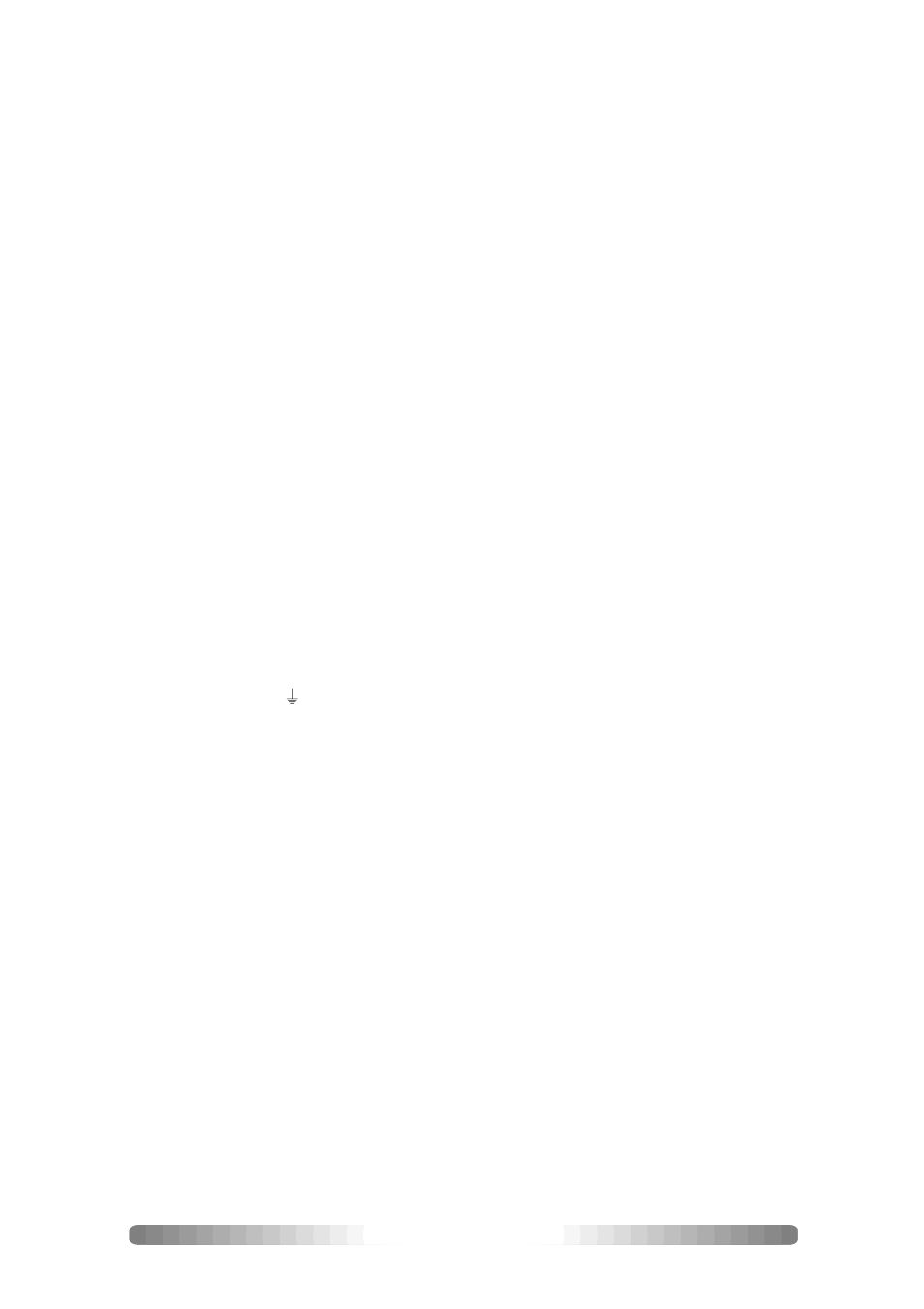J131 – Caple INCH4 User Manual
Page 2

J131
2
VIEW OF THE HOOD (Fig. 1)
1) Flap door
2) Grease filter supporting grill
3) Cooking surface lighting
4) Controls
INSTALLATION
- The hood must be installed at about 60 cm. above
electric burners or 65 cm. above gas or mixed
burners.
If the instructions for the installation of the gas
cooking appliance specify a greater distance,
please take this into account.
- Before making any electrical connection, make sure
the house voltage correspondes with the voltage
indicated on the data label, placed inside the hood.
ELECTRICAL CONNECTION
If it is not supplied, fit a standard plug on the cord for
the load stated on the data plate. When connecting
the appliance directly to the mains, place between
the appliance and the mains an omnipolar switch
with minimum opening between contacts of 3 mm.
dimensioned for the load and corresponding with
prevailing standards. For the hoods in Class I, that
do not show on the data plate the symbol of the
double square, the connection must be made as
follows :
BROWN
=
L
(Line)
BLUE
=
N
(Neutral)
YELLOW\GREEN
=
(Earthed)
For the hoods in Class II, that show on the data plate
the symbol of the double square, the connection must
be made as follows :
BROWN
=
L
(Line)
BLUE
=
N
(Neutral)
FIXING THE HOOD TO THE WALL (Fig. 3)
You have to take the template relevant to fixing to
the wall, supplied with the hood, apply it to the wall
and make the holes where indicated. Apply the
expansion boss in the upper and lower holes.
Fix the hooks C in the upper holes, by means of the
screws 5x45. Apply to the hood the brackets B,
supplied with it, as showed in the enclosed illustrati-
ve leaflet. Adjust the position of the upper brackets
B according to the depth of the cupboards, fix the
hood to the hooks C and check that the appliance
is at the right height (to adjust the height you can
operate on the screws D, embodied in the brackets).
Turn the fixing screws of the angular frame A out,
such angular frame has a long side and a short side,
that you have to utilize depending on the depth of
the cupboard; remove the grill on turning the suitable
latches, extract the flap door 1 on turning the
releasing knobs 5, fix the angular frame A to the
wall, in the holes M, at the right height, through the
holes H (Fig. 1), by means of the screws 5x45. Fasten
the fixing screws to the angular frame of the hood.
FIXING THE HOOD TO THE CUPBOARDS (Fig.5)
Apply the template relevant to fixing to the
cupboards, supplied with the hood, on the side of
the right cupboard, so that the side B matches the
frontal part of the cupboard (disregards the thickness
of the flap door) and make two holes 2,5 mm.
diameter in the points B1 and B2. Then apply the
same template on the side of the left cupboard,
matching the side C with the frontal part of the
cupboard (disregard the thickness of the flap door).
Make two holes 2,5 mm. diameter in the points C1
and C2. Remove the grill turning the latches and
making it slide towards the bottom, extract the flap
door 1 turning the releasing knobs 5. Fix the hood
to the cupboards by means of the screws 4,5x16.
Adjust the angular frame till it will stick to the wall,
working on the apposite screws.
This angular frame has a long side and a short side,
to utilize depending on the depth of the cupboards.
FIXING THE FRONTAL PANEL (Fig. 4)
Remove the grill and extract the flap door.
Apply the template relevant to fixing the frontal
panel in the rear side of the frontal panel, drill in the
points showed on the template and fix the flap door
to the frontal panel by means of the screws 4,2x13.
Replace the flap door, inserting it before in the upper
slides and then in the lower ones.
Replace the grill.
N.B. If the flap door does not completely close,
remove the grill, turn the screws out, close the flap
door and screw up again.
UTILIZATION
The hood is designed to be utilized either for suction
version at external evacuation or filtering version at
internal recirculation.
SUCTION VERSION
EXTERNAL EXHAUST (Fig. 6)
With the suction version, the dirty air is ejected outside
the house by an apposite pipe conduit connected to
the connection flange G fixed to the hole E (Fig. 1)
by the screw 2,9x13.
Connection flange has a diameter of 120 mm.
For fumes and vapours exhaust, you have to utilize
an exhaust pipe, made in not-combustible material,
